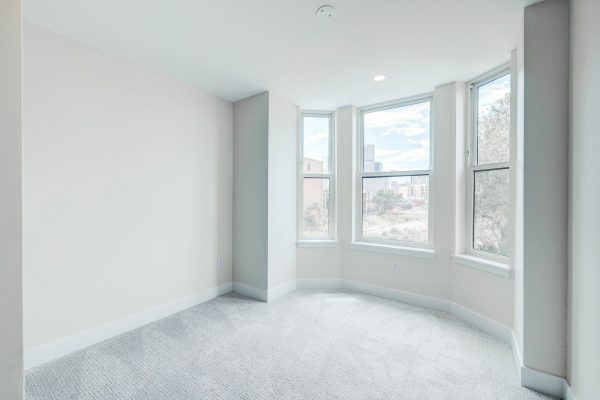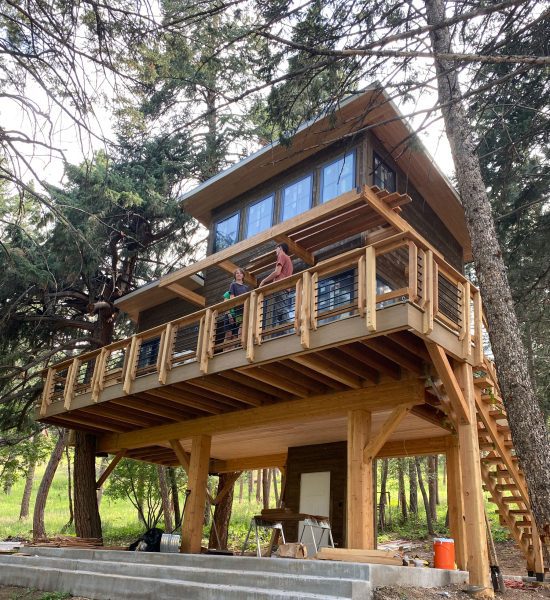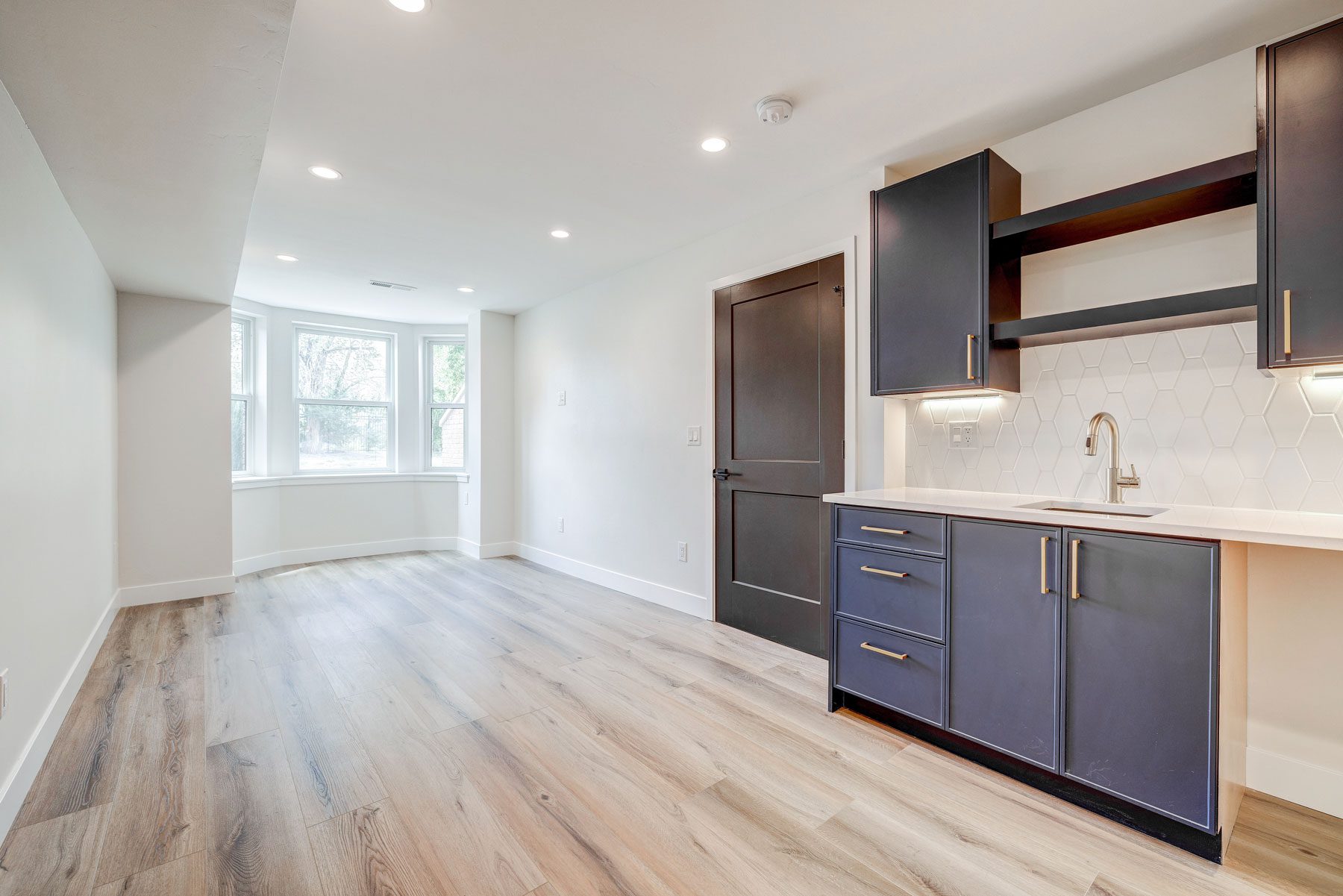With recent interest rates going up, and many people’s buying power going down as a result, lots of potential homebuyers put their plans to purchase or build a new home on the backburner. Similarly with homeowners that already own property, any plans to renovate or undertake major remodels are abandoned because borrowing money hasn’t been easy. In a tightening economic scenario, many people put their projects on hold simply because of finances.
This is where an architect can come to the rescue! One of the biggest benefits to hiring an architect for a remodel or new home design lies in discovering opportunities to increase ROI in a design and build project. A skilled architect can analyze your property and come up with a custom solution that is truly unique and can add significant value to the overall final product.
In today’s market, a compelling reason to remodel your home or add square footage is that if done well, this intentionally designed space can result in immediate income stream. Similarly with purchasing a home, some homebuyers are able to justify spending a little more on a home, knowing that they can plan to rent out a room or basement in the house. Architects can help optimize the existing space in any dwelling and intentionally design these spaces to create a passive income stream that can often cover the cost of a mortgage.
Because they are not only familiar with local zoning regulations and technical rules and specs, but ALSO are creative, architects are uniquely positioned to:
- consult a homeowner about the financial return on a remodel investment
- customize and design each interior space to best fit the homeowner’s needs
- create a natural and comfortable space that minimizes any potential issues with your the income producing portion of your project
- help minimize building costs while leveraging all potential opportunities
- maintain structural integrity
- design around any obstacles that arise during the process
Case Study: 2500 Arapahoe (view photos of this project)
 This townhome didn’t allow for the construction of an ADU (additional dwelling unit) on the property, so the homeowners hired Root to get creative with building in a separate apartment with it’s own entrance that could be rented out for monthly profit, or also to function as a guest suite if needed.
This townhome didn’t allow for the construction of an ADU (additional dwelling unit) on the property, so the homeowners hired Root to get creative with building in a separate apartment with it’s own entrance that could be rented out for monthly profit, or also to function as a guest suite if needed.
The basement was redesigned and fitted with a living area/kitchen and an external entry, allowing the homeowners to rent the downstairs out as a separate unit. The income they take in from renting this space out covers the cost of the mortgage.
Case Study: Black Bear Treehouse (view photos of this project)
 This homeowner was considering building a new home on an empty lot and originally planned a 2000+ square-foot home. Once a feasibility study was completed, the homeowner found that the cost of building the home would not be all that profitable given the rental rates they could charge a tenant. With the creative help of Root Architecture, a new plan was drawn up to design and construct a treehouse dwelling on the property instead. Not only did this create a unique experience for renter and visitors that is very desirable on the market, but ended up costing only about a third of the original build price, while the owners were still able to charge the same amount in rent as they would a entire house.
This homeowner was considering building a new home on an empty lot and originally planned a 2000+ square-foot home. Once a feasibility study was completed, the homeowner found that the cost of building the home would not be all that profitable given the rental rates they could charge a tenant. With the creative help of Root Architecture, a new plan was drawn up to design and construct a treehouse dwelling on the property instead. Not only did this create a unique experience for renter and visitors that is very desirable on the market, but ended up costing only about a third of the original build price, while the owners were still able to charge the same amount in rent as they would a entire house.
Architects are problem solvers, and they really shine when it comes to designing custom spaces with a specific goal in mind. If you have the goal of creating an income from your home, reach out to Root to find out how they can help. This process is not print-and-repeat, but a unique solution fitted to each client and property…. Creative problem solving at its best!

