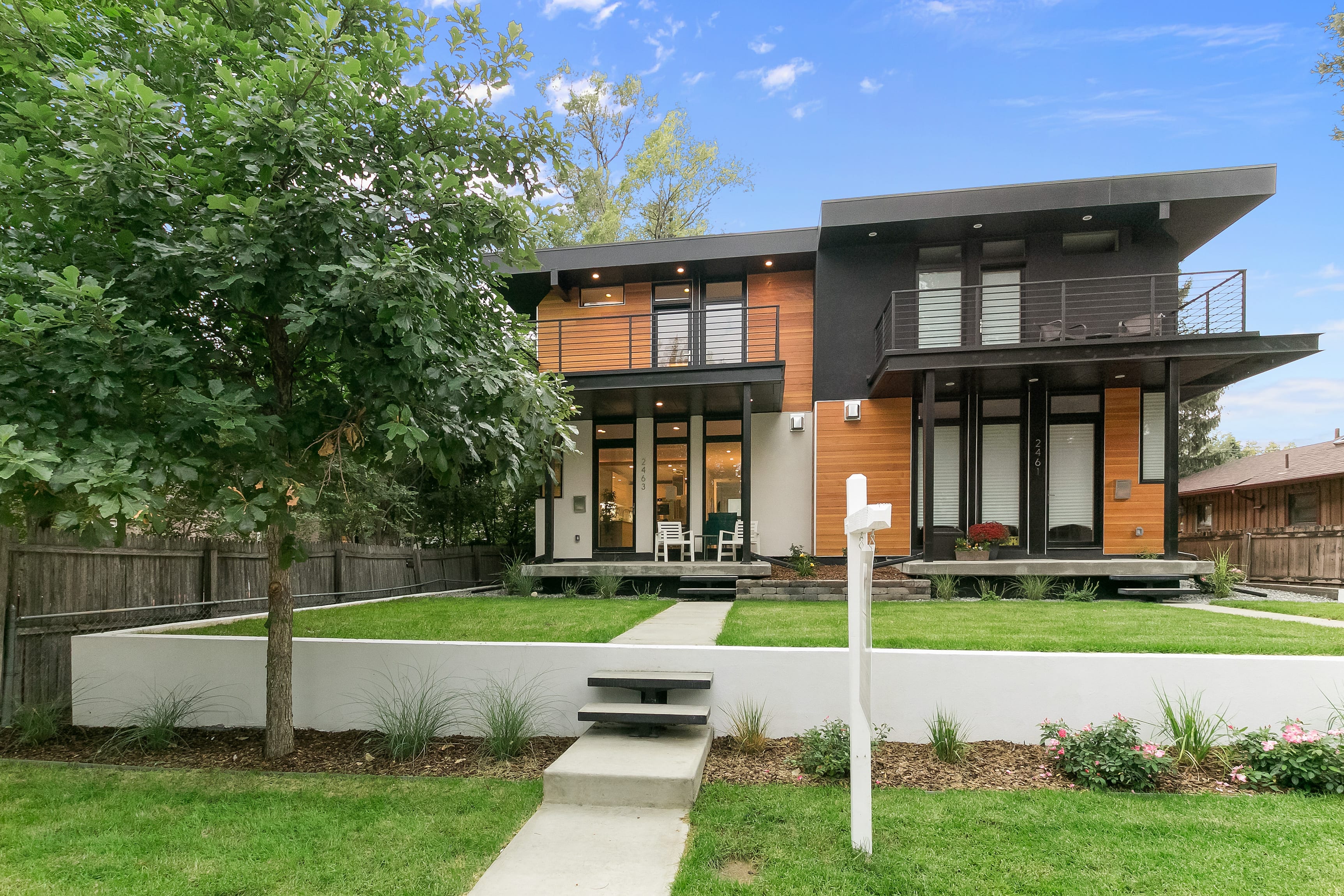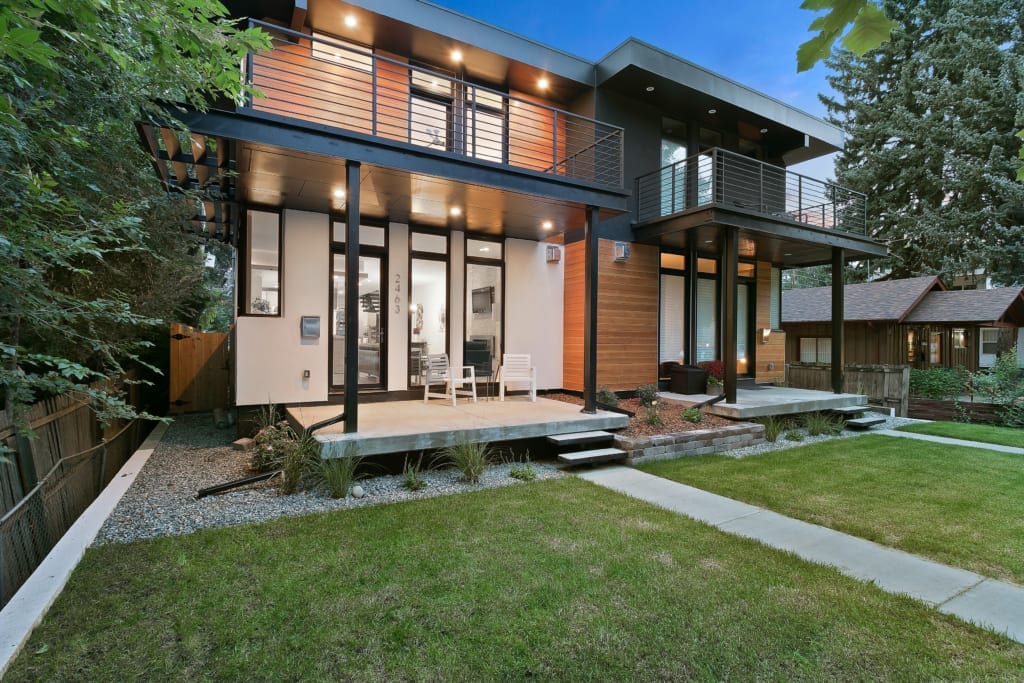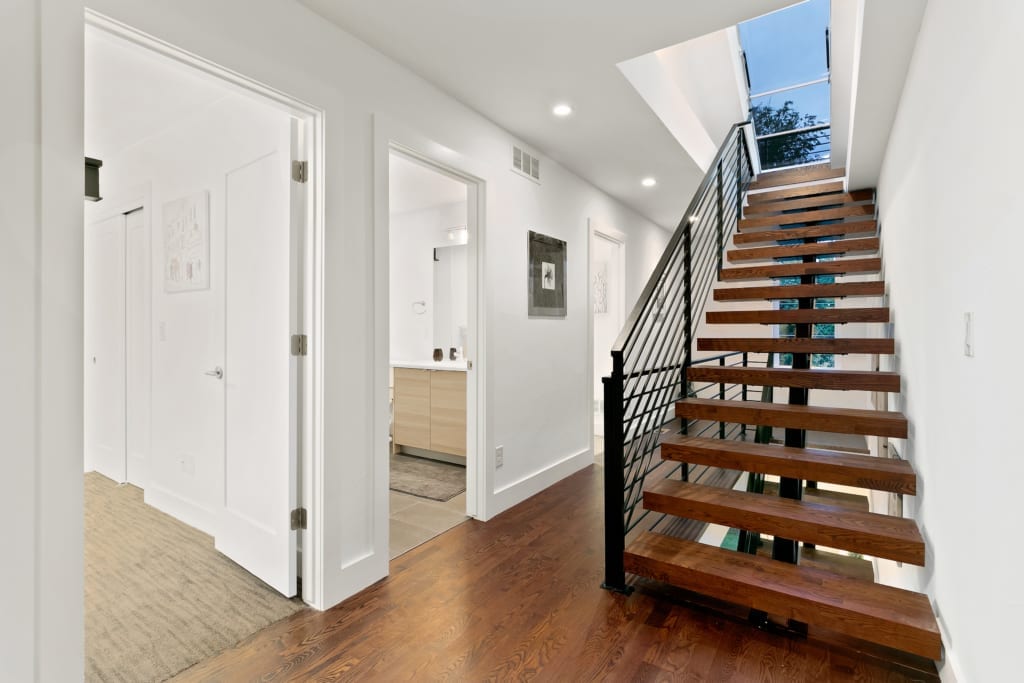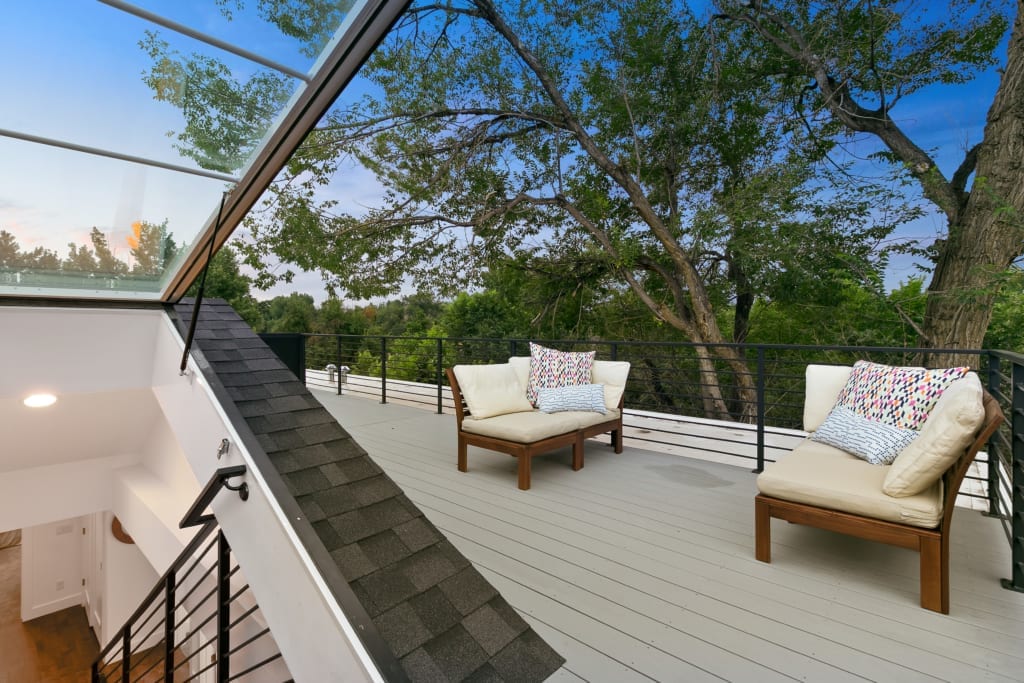This modern high-end duplex sits on one of Denver’s most notorious flood plains – Harvard Gulch. Although the City of Denver has been actively searching for a solution that would eliminate 100-year flooding in the area, there are no guarantees that the study currently underway will result in solutions or that there will be funding available to improve stormwater management. So with that said, it would seem like High Street would be an unlikely location to build new custom housing. However, Stuart Street LLC and Root Architecture and Development looked at this site and saw that with innovative design, the lot promised enormous potential in a sought-after neighborhood.
In order to minimize the risk of damage from a potential flood and meet FEMA requirements, Zeke Freeman, Principal Architect-Builder at Root Architecture and Development developed some unique architectural solutions that could serve as blueprint for future developments in Denver areas prone to flooding.
“It’s a pretty tricky site. People will avoid doing developments in flood plains because insurance costs go up and that tends to push people away, but if you do a properly designed building that meets FEMA requirements and account for everything that would be damaged if the water came up above flood plain level, a lot of those insurance requirements go away,” explains Freeman.
The house was designed so that the entire first floor was built above the flood plain. It sits six feet above the street below. To describe it in the most simple terms, the house is basically built on a giant concrete box and the mechanical and electrical is pulled above so that if flood water does come through, it will go back out without causing damage to the home.
“One of the things we did to make sure the house didn’t feel like a big floating boat was we obtained a variance to raise the grading around the front of the house so that it would feel like it is set up on a stage,” said Freeman. “We intentionally designed several features to give the home a feeling of lightness, it’s nice because it feels like it is up on a pedestal.”
Those design elements include a three-foot retaining wall of stacked stone in front of the house. The landscape is then tiered to another 3-foot step which is followed by another 3-foot step and tier. The front of the home is then articulated by a floating concrete detail. Even the steps – built on a monorail with a piece of steel and cantilevered concrete – are detailed on the site.
The house features steel framing with abundant natural light from large windows and a modern open floor plan with high ceilings, floating steel staircases and an incredible rooftop deck with mountain views. The rooftop deck was actually another design solution for maximizing the home’s architectural appeal while meeting the city’s building height restrictions. Because the home was lifted six feet above the flood plain, it would be impossible to build a third floor on the home without extremely low ceilings. Instead Freeman opted to do away with the third floor and replaced it with a contemporary outdoor living space that is accessed through a daylighter – a skylight that opens as a door.
To learn more about what we’re working on, please visit our portfolio, or if you’d like to explore a build or renovation project, please email us at info@Root-AD, mphillips@Root-Ad.com or click here to book a feasibility study or consultation.
Fast Floodplain Facts:
- 70 percent of the world’s population lives within the 100 year flood plain.
- 20 percent more 100 year floods are expected by the year 2100
- 141 million Americans live within the 100 year FEMA flood plain
- A floodplain refers to the flat land surrounding a waterway that experiences flooding at high levels
- A 100 year flood is the level of water expected to be equaled or exceeding every 100 years on average.




