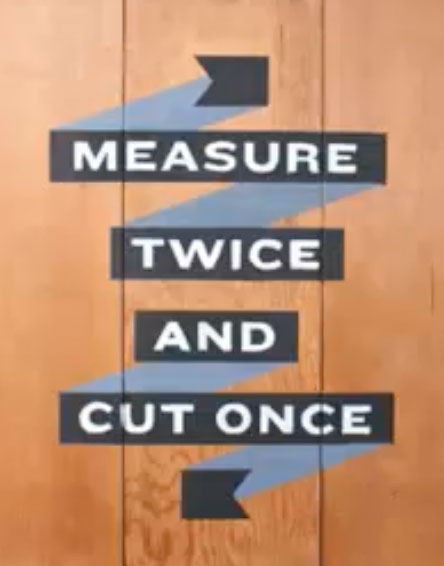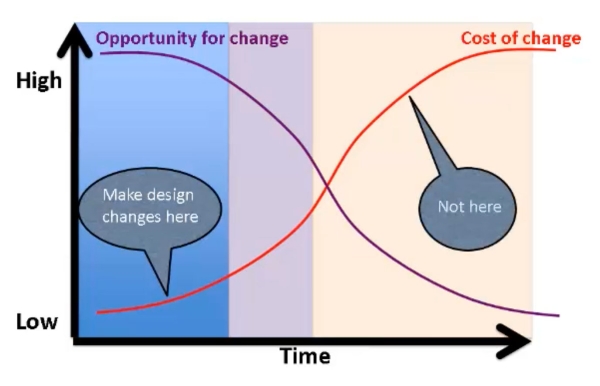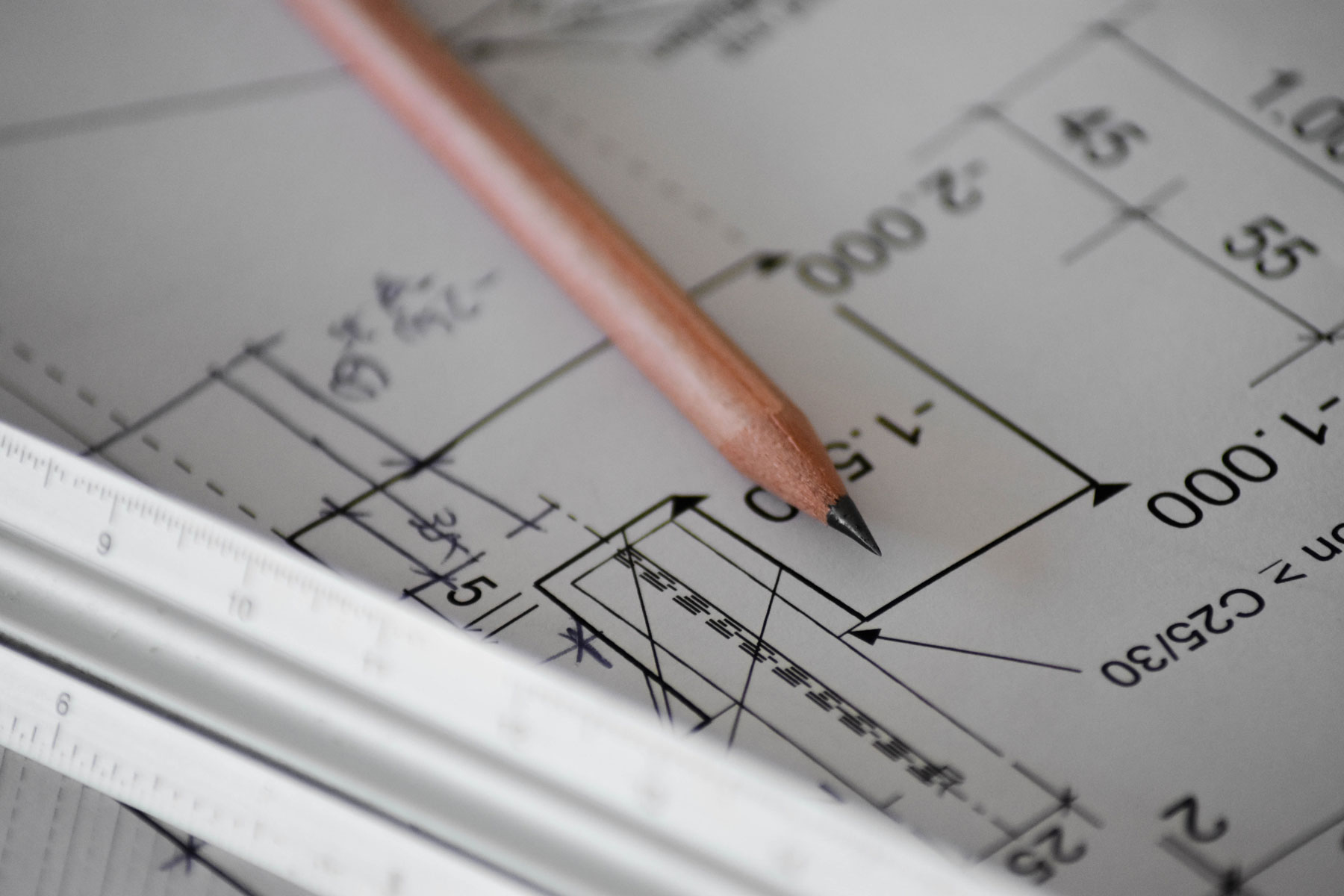If you are planning to renovate or build, a feasibility study is the first recommended step and is THE most valuable thing you can do in the planning stages of your project. Proper planning can help you avoid the #1 most costly mistake people make during a building project: not completing the project on time and on budget.
What is a Feasibility Study?
 A feasibility study is an initial consultation and deep dive into all the angles of your project, to make sure that the project has a good chance of success and to uncover any major issues which might derail progress down the line. For those of you familiar with the phases of design, our feasibility study answers all the significant questions of schematic design.
A feasibility study is an initial consultation and deep dive into all the angles of your project, to make sure that the project has a good chance of success and to uncover any major issues which might derail progress down the line. For those of you familiar with the phases of design, our feasibility study answers all the significant questions of schematic design.
We like to say: “Rather than asking clients to marry us, let’s go on a date first.” This means that not only is a feasibility study an assessment of the concrete details in a project, it is also an assessment of the potential relationship between the client and the architect. A large and complex project requires a lot of collaboration and teamwork, so it is important to ensure that all parties can successfully work together.
As part of this phase, we also ask a bunch of “what-if” questions to explore all possibilities that might improve the experience and ROI for the client.
We don’t rush this phase. We take our time during this assessment to ensure that our clients have a great experience with us and end up with a higher quality product.
Why Do I Need Feasibility Study?
 Discovering all of the potential obstacles and pitfalls in the beginning of a project saves time and money, and reduces the probability of running into major roadblocks down the road which may incur significant costs to correct or may force the homeowner to settle for a lesser design. Changes made at the end of a project can cost up to 50x more than changes made during the initial conceptual design phase. For example, it is far cheaper to change the location of a concrete footer on a set of plans than it is to change its location after its already set into the ground.
Discovering all of the potential obstacles and pitfalls in the beginning of a project saves time and money, and reduces the probability of running into major roadblocks down the road which may incur significant costs to correct or may force the homeowner to settle for a lesser design. Changes made at the end of a project can cost up to 50x more than changes made during the initial conceptual design phase. For example, it is far cheaper to change the location of a concrete footer on a set of plans than it is to change its location after its already set into the ground.
To determine if you need a feasibility study, consider these questions:
- How clear are you on exactly what you need?
- Are you aware of all of the options your site will accommodate?
- Are you aware of all the legal, code and municipal permitting requirements and restrictions?
- What processes do you need to have in place to get your project completed on time and on budget?
- Are you sure that your budget will achieve your needs?
If you’re unclear about any of these questions, then a feasibility study would be highly beneficial for you. You wouldn’t build a house on a bad foundation, and so neither would you design a project on poor assumptions. Not investing the time to complete a thorough study could be the most expensive decision you ever make.
What is Included in a Feasibility Study?
- We provide a Questionnaire to the client that gives us a baseline for the project and educates us on your desires and needs
- Client creates an Idea Board to help form a ‘look and feel’
- Architects visit the building site and do a discovery session where we review view corridors, solar orientation, prominent weather patterns, fire resilience and other potential site issues
- Initial concept plan, site evaluation, and site plan that includes zoning and building code regulations
- A complete feasibility study package lets the client decide who they really need as a team with a clearly defined scope, an accurate architectural design proposal can be provided; one that meets all project specific goals. The client can then progress to the next phase with ROOT or is free to take this package to any other architecture firm
Contact Root Architecture to set up a consultation for a Feasibility Study for your build project, you’ll be glad you did!

