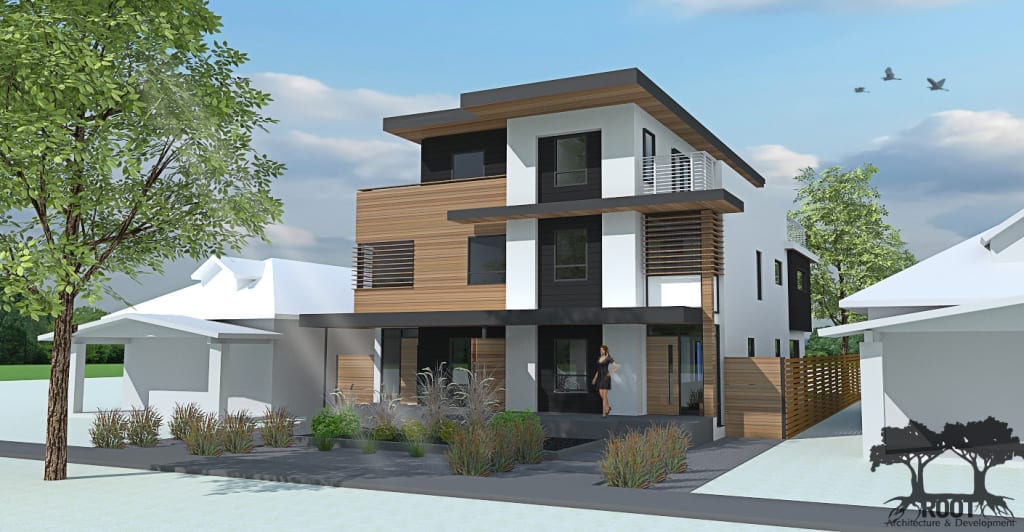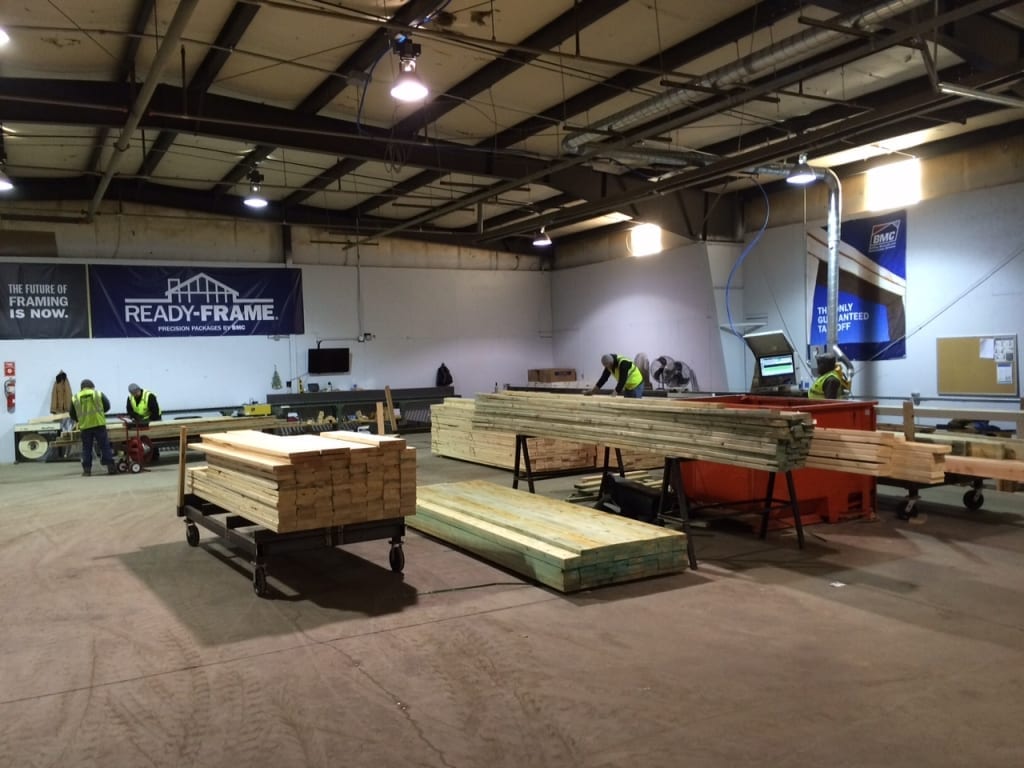We love the speed, quality and money savings you can get on panelized wall systems. But in some scenarios (like 2441 Julian) panels can be tricky to handle and store on a tight urban site. So for our next project (4519 Vrain, picture below) we went out to find a solution that could give the same advantages of a manufactured product with increased ease of use.
We spoke to BMC, who have a product called Ready Frame. This is a system where all the lumber needed to assemble wall panels is pre-cut, packaged into packs and delivered to site. Assembly then happens on-site. This pre-cut, assemble-on-site system allows us to achieve almost the same precision as a manufactured panel but is much easier to store, handle and modify on tight urban lots.
Framers understand this system better than a manufactured panel, as it’s closer to their conventional way of working. Also, the positions of plates and studs is pre-marked on each stick. All this allows a typical residential project to be framed with Ready Frame in 1-1.5 weeks. This is in contrast to 2.5-3 weeks for a traditional ‘cut-on-site’ framing method. Another advantage of this system is that if changes are needed, pre-assembled panels can be difficult or impossible to modify, usually resulting in waste and delays. With this system, small changes can be accommodated before the panel is assembled.
We spoke to John, a designer at BMC, about what anyone wanting to use this type of system should be especially careful of. He pointed out that openings (windows, doors and stairs) are the trickiest to co-ordinate, as with most systems, but that the flexibility of Ready Frame means its suitable for most residential projects. BMC also guarantee that any mistakes they make will be covered by them.
There is an additional cut fee on top of the lumber cost for the Ready Frame process, which varies depending on the complexity of the design – quotes are given before you commit. BMC’s system includes sheathing and base floor panels but not small steel or trusses.
The process takes around 3 weeks from commission. The first two weeks are the design phase, ironing out any problems and clearing everything ready to cut. The third week is the cutting phase in the workshop.
The Ready Frame system isn’t quite as fast to put together as a manufactured panel system, but this is a minor disadvantage on a constrained site. The ease of storage and increased working space this system opens up is a huge positive, and the precision and speed of the finished result is still very impressive.
Resources


